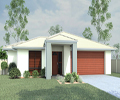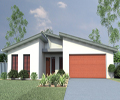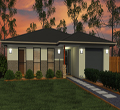-
Welcome!
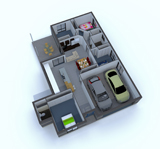
LPR Drafting is dedicated to providing all your residential drafting needs. From detailed drawn plans for council submission, new homes designs, your dream home and even plans for renovations. We also provide full 3D photorealistic renders and walkthroughs for advertising purposes.
We offer a range of standard plans that can be purchased over our website. Our plans start from $180 and if needed we can provide site plans for your construction site.
What We Offer
As well as offering a range of existing plans that are ready to go LPR Drafting can provide all plans to suite your residential needs. We also offer our clients the following:
Wealso offer a wide range of drafting services including:
- Full Set of plans for coucil lodgment
- Management of external processes
- Floor Plans for Real Estate Sales
- Photo Realistic Renders
-
Our Services

Residential Plans
LPR Drafting provides full plans for residential homes and renovations. For new homes we can work from a design you have chosen, use one of our existing designs or come up with a custom design to suite your needs.
Read More Photorealistic Renders
Photorealistic Renders
We can provide images that give you an excellent idea of how your project will look, allowing you or your client to better how the colour and materials will effect the look and feel of your home.
Read More
Real Estate Floor Plans
LPR Drafting works with photographers to provide real estate agents with an accurate floor plan of the house being sold. We go to site, measure and draw either a 2D or 3D floor plan dependant on your needs.
Read More Consultants
Consultants
LPR Drafting works with someone of the best external consultants in the building industry. With them we can organise and manage every step of the approval process, including Certification, Engineering, Soil testing, Energy Efficency Reports and more.
Read More -
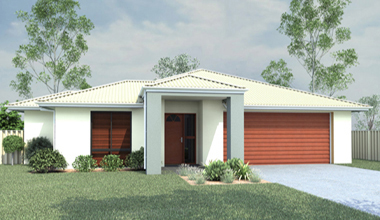
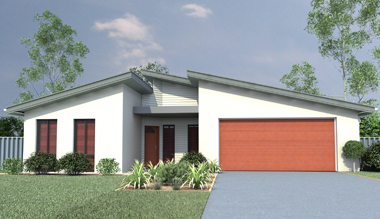
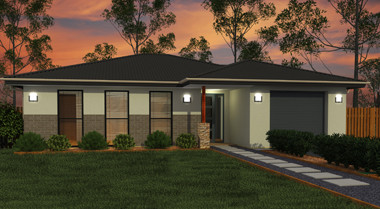
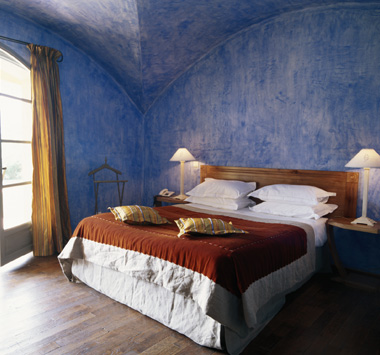
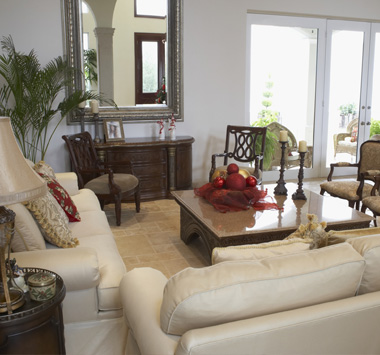
Designs
-
Aidrie
Contemporary 4 Bedroom plan with walk in robe and ensuite all for under 180sqms. To see floor plan and alternative facades download the brochure. -
Blantyre
Large, spacious 4 bedroom plan with large living and plenty of kitchen space. See the brochure for floor plan and alternative facades. -
Caldarvan
Great 4 bedroom with a huge living for under 176sqms. This layout provides the best in privacy for those who like separate spaces. See out brochure.
-
-
Contact Form
Contact Us
3 Muirfield Street, Macgregor, Qld 4109.
Telephone: +61 433 290 173
E-mail: lachlan@lprdrafting.com.au -
Residential Plans
New Homes
Whether it's a brand new custom design, one you've designed yourself or an example of what you want to build LPR Drafting can design it for you to a price that is well within your budget.Renovation/Extensions & Decks
Making changes to your existing interal layout or building an extension for an expanding family is something we are more than willing to help with. We also offer plans for an addition or extensions of decks and carports.Duplexes & Grany Flats
With the ever increasing need for space in our metropolitan areas more and more people are taking advantage or building more than one dwelling on a block. LPR Drafting can help you make the most of your existing home by adding a granny flat or but making the most of your block of land and turining it into a duplex to make the most of the rental market. -
3D Renders
See your home before it's built
If you want to know what your home will be like we can show you. 3D Renders give you a great idea of what the finished product will look like. We use actual samples from suppliers (e.g., Boral and Colorbond) to give you an accurate idea of not only look of the home but also the feel of colours and materials.Renders are also a great addition for Development Appoval applications, allowing council to see almost exactly what the proposed development will look like.



-
Real Estate Floor Plans
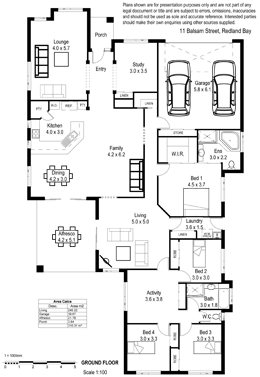
We Do It All For You
LPR Drafting works with photographers who specialise in real estate photography, to provide the agent with an accurate floor plan of the house for sale.We do all the work. LPR Drafting will go to the site, measure the house inside and out and provide you with an accurate floor plan within 24 hours.
To arrange a quote or an appointment contact us.
-
Consultants
Certifiers
LPR Drafting has a close relationship with a number of Certifiers thoughout Brisbane who aim to provide you with fast, reliable lodgement of your plans for approval.Town Planners
When your building proposal requires Development Approval LPR Drafting liaises with some of the best Town Planners in Queensland, making the whole process of DA's as painless as possible.Engineering & Soil Testing
Before every building can start Soil Testing is needed and LPR Drafting work with Soil Testers who are fast and reliable and best of all, affordableAnd if there is anything LPR Drafting is unable to provide in our plans or if it's beyond of scope we have a range of great engineers who can provide the necessary details to complete your plans.
Energy Efficiency
Every new home and most renovations require an Energy Efficiency Report of 6 Stars. LPR Drafting's external consultants can provide you with the paper work to complete everything you need for council lodgement.

